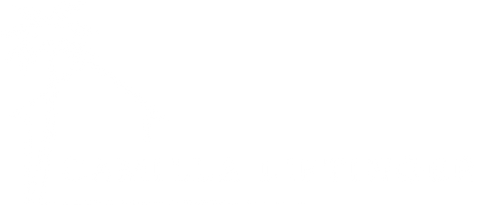,
€0
Ref: R4343632
For Sale
