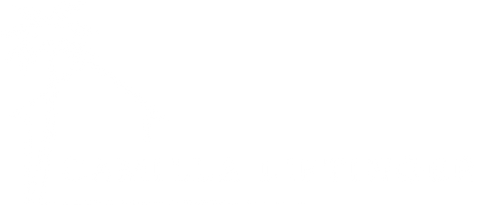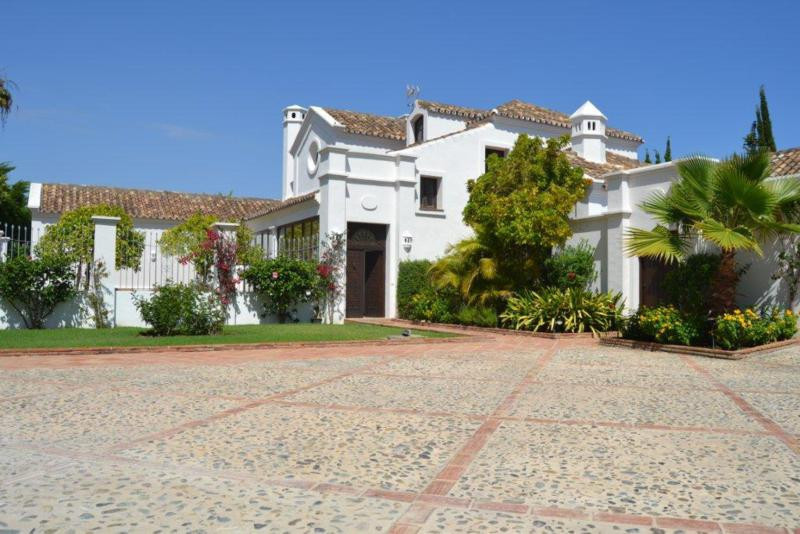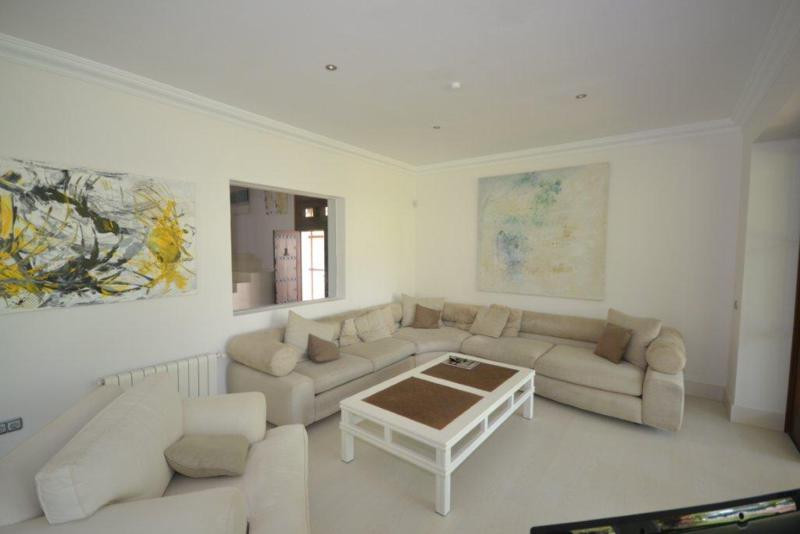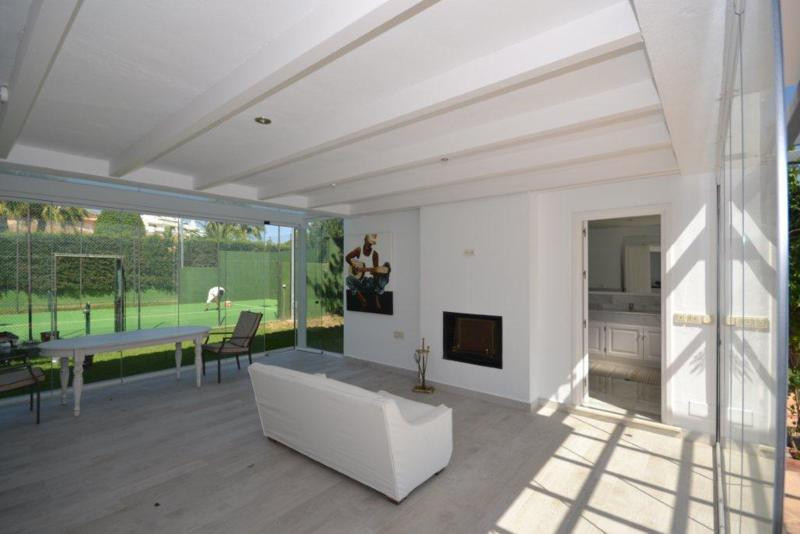Detached Villa, Guadalmina Baja
€4,900,000
Ref: R358789
For Sale
Bedrooms: 6 Bathrooms: 6 Plot Size: 3200 Living Area: 700 Parking: Yes Pool: Yes
Beautiful cortijo style villa set in the prestigious golf estate of Guadalmina Baja, within walking distance to the beach and close to a SPA hotel, international schools and the commercial centre of Guadalmina with shops, bars, and restaurants.
This Andalusian-style home consists of a main house, a pool house and a private padel tennis court.
The house offers a lovely entrance area, with Spanish patio with orange trees surrounding a fountain approaching the main house, which consists of an entrance hall with staircase leading up to the upper floor, continuing towards the living room with fireplace, a fitted kitchen with working island on the right hand side with dining room, adjacent laundry room and staff accommodation.
The living room has exit to a covered terrace and the beautiful garden.
Two double bedrooms, with en suite bathrooms and a further sitting room with fireplace are on the left hand side of the entrance area, also with exit to the terrace and garden.
Upstairs the master suite incorporates a walk-in wardrobe, an en-suite bathroom with bathtub and shower plus a private terrace with views over the pool area and garden and there is a further bedroom with en-suite bathroom and guest toilet.
A double garage completes this house.
There is a mature garden with large pool and a private paddle- court.
The guest / pool house offers a guest toilet, BBQ area and shower and a guest suite, with living/dining room, kitchenette and bedroom on the upper floor.
This Andalusian-style home consists of a main house, a pool house and a private padel tennis court.
The house offers a lovely entrance area, with Spanish patio with orange trees surrounding a fountain approaching the main house, which consists of an entrance hall with staircase leading up to the upper floor, continuing towards the living room with fireplace, a fitted kitchen with working island on the right hand side with dining room, adjacent laundry room and staff accommodation.
The living room has exit to a covered terrace and the beautiful garden.
Two double bedrooms, with en suite bathrooms and a further sitting room with fireplace are on the left hand side of the entrance area, also with exit to the terrace and garden.
Upstairs the master suite incorporates a walk-in wardrobe, an en-suite bathroom with bathtub and shower plus a private terrace with views over the pool area and garden and there is a further bedroom with en-suite bathroom and guest toilet.
A double garage completes this house.
There is a mature garden with large pool and a private paddle- court.
The guest / pool house offers a guest toilet, BBQ area and shower and a guest suite, with living/dining room, kitchenette and bedroom on the upper floor.











































