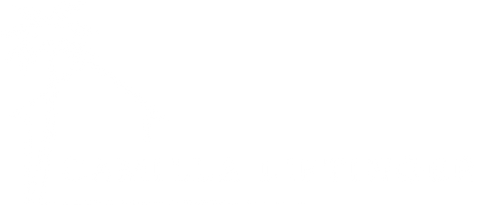Detached Villa, Coín
€850,000
Ref: R4322728
For Sale
Bedrooms: 3 Bathrooms: 2 Plot Size: 609 Living Area: 215 Parking: Yes Pool: Yes
Connect with nature in these beautiful 3-storey villas on the outskirts of Coín. The large floor to ceiling window on the ground floor provides so much light that you could easily forget if you are inside or out, in the living room or on the terrace. It is a feeling of total continuity. In every space of the home, you can feel the connection with the natural environment, the garden, the terrace, the landscape, whilst taking in the breathtaking views.
The design is inspired by the transparent waters of a crystalline river and helps you appreciate the beauty and the connection with the natural environment in every corner of the home. Its cubic and modular shape provides large open spaces that help you lead a comfortable and relaxed life.
The Basement level provides both vehicle and pedestrian access to the house, parking area, machine room and the lift (elevator).
The Ground Floor has the living room, kitchen-diner, and guest WC, plus a covered terrace and swimming pool outside.
The Top Floor is where the bedrooms are, all with fitted wardrobes. The main bedroom has an ensuite bathroom, dressing room and covered terrace. The other two bedrooms have fitted wardrobes and a covered terrace with access to a shared bathroom.
The garden will be landscaped with decorative plants, further adding to the appeal of the property.
The design of the villa will be adjusted to the client's taste. The location of the property can be chosen from the amongst the currently available plots and the house fixtures can be chosen from one of three different standard packages, though this can also be personalised according to the client’s preference.
The design is inspired by the transparent waters of a crystalline river and helps you appreciate the beauty and the connection with the natural environment in every corner of the home. Its cubic and modular shape provides large open spaces that help you lead a comfortable and relaxed life.
The Basement level provides both vehicle and pedestrian access to the house, parking area, machine room and the lift (elevator).
The Ground Floor has the living room, kitchen-diner, and guest WC, plus a covered terrace and swimming pool outside.
The Top Floor is where the bedrooms are, all with fitted wardrobes. The main bedroom has an ensuite bathroom, dressing room and covered terrace. The other two bedrooms have fitted wardrobes and a covered terrace with access to a shared bathroom.
The garden will be landscaped with decorative plants, further adding to the appeal of the property.
The design of the villa will be adjusted to the client's taste. The location of the property can be chosen from the amongst the currently available plots and the house fixtures can be chosen from one of three different standard packages, though this can also be personalised according to the client’s preference.













