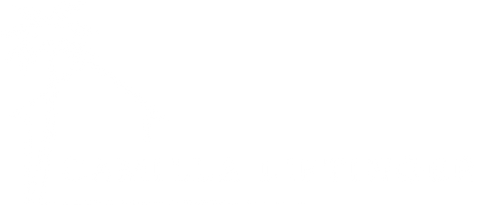Detached Villa, Rincón de la Victoria
€985,000
Ref: R4849249
For Sale
Bedrooms: 4 Bathrooms: 4 Plot Size: 512 Living Area: 265 Terrace: 62 Parking: Yes Pool: Yes
Exceptional luxury villa with independent apartment located 200 meters from the beach, flat area, without slopes. It was built in 2011 with materials and equipment of the highest quality, highlighting its architectural design and interior design that make it a unique property in the area.
It is divided into 2 independent properties, the main villa is built at 1 level on the curb of the street which gives you greater privacy, has a surface of 162 meters distributed in large living room, kitchen , laundry room/iron room, 3 bedrooms and 2 full bathrooms ( master bedroom with en-suite bathroom with shower and bathtub) , one of the bedrooms is currently used as a double dressing room easily removing part of the wardrobes to place a bed.
On the side of the garden we access through a staircase to the independent apartment, on a garden covered floor according to the technical building code, it has a cube shape and is covered with Ipé wood. It has a surface of 33 meters distributed to double height ( 4,30 meters ) living/dining area , full bathroom and high floor bedroom. This apartment has a tourist license and currently provides an annual income of 25,000 Euros. apróx.
The garage has a surface of 45 meters, it is located on the street level with direct access to the interior of the entrance patio of the property where we find a staircase (disposed chair staircases) that leads us to the main villa.
The garden offers us porch dining room, Balinese bed next to the pool and cottage of 13 mts with toilet.
Among all the qualities offered by this property we highlight 8 photovoltaic plates installed in 2023, 2 solar thermal plates (to provide hot water), underfloor heating, oscillating windows, water decalcifier, hydraulic flooring, micro cement tiles, automated irrigation, 20 linear meters of cabinets, optical fiber ....
It is divided into 2 independent properties, the main villa is built at 1 level on the curb of the street which gives you greater privacy, has a surface of 162 meters distributed in large living room, kitchen , laundry room/iron room, 3 bedrooms and 2 full bathrooms ( master bedroom with en-suite bathroom with shower and bathtub) , one of the bedrooms is currently used as a double dressing room easily removing part of the wardrobes to place a bed.
On the side of the garden we access through a staircase to the independent apartment, on a garden covered floor according to the technical building code, it has a cube shape and is covered with Ipé wood. It has a surface of 33 meters distributed to double height ( 4,30 meters ) living/dining area , full bathroom and high floor bedroom. This apartment has a tourist license and currently provides an annual income of 25,000 Euros. apróx.
The garage has a surface of 45 meters, it is located on the street level with direct access to the interior of the entrance patio of the property where we find a staircase (disposed chair staircases) that leads us to the main villa.
The garden offers us porch dining room, Balinese bed next to the pool and cottage of 13 mts with toilet.
Among all the qualities offered by this property we highlight 8 photovoltaic plates installed in 2023, 2 solar thermal plates (to provide hot water), underfloor heating, oscillating windows, water decalcifier, hydraulic flooring, micro cement tiles, automated irrigation, 20 linear meters of cabinets, optical fiber ....

















































