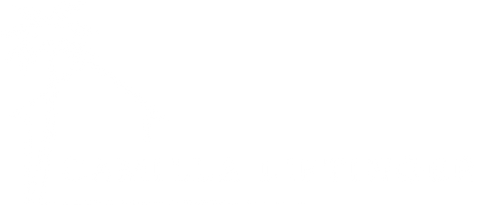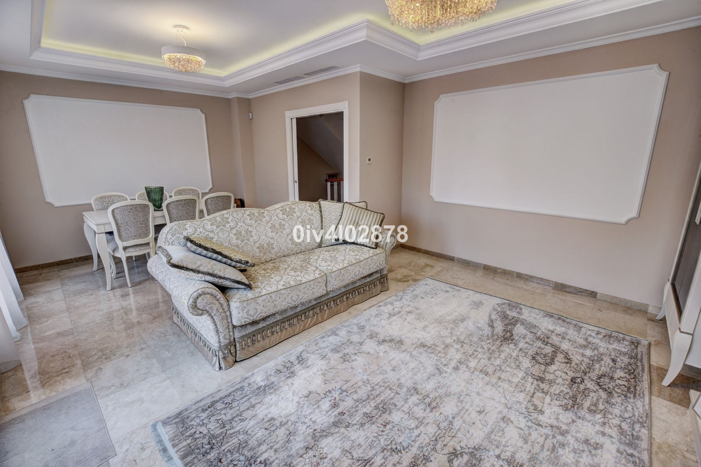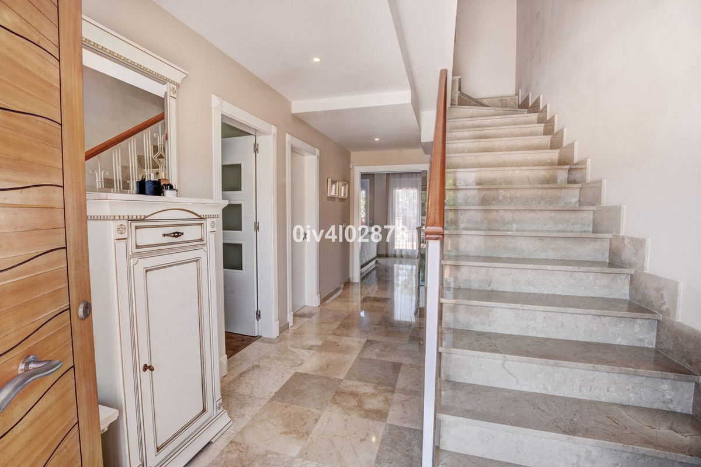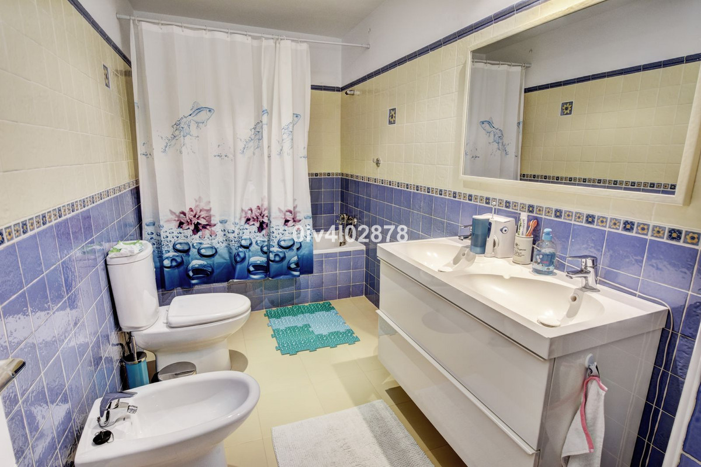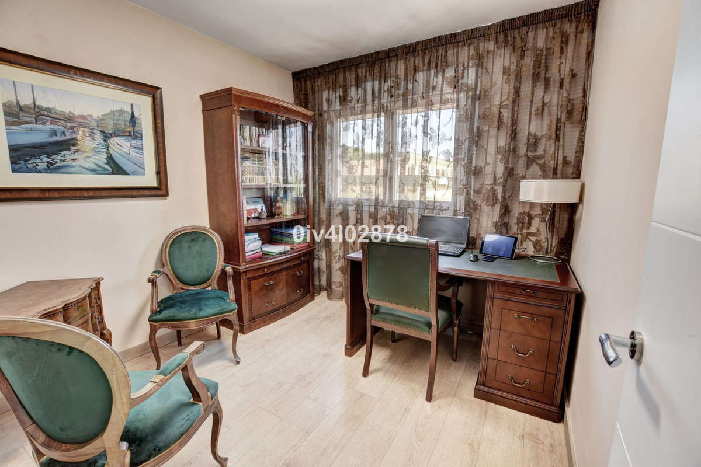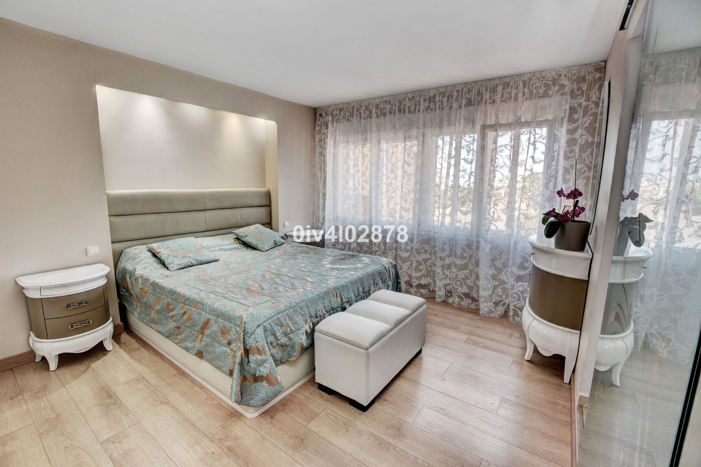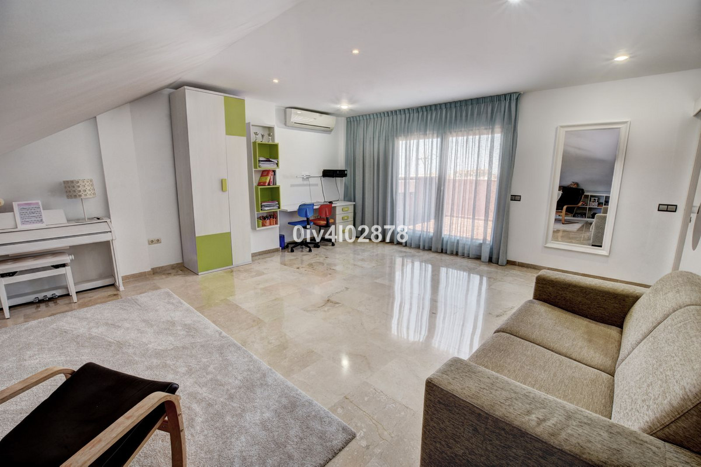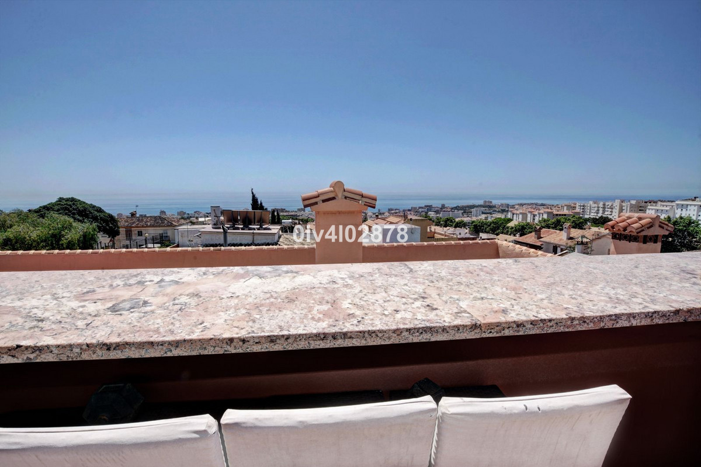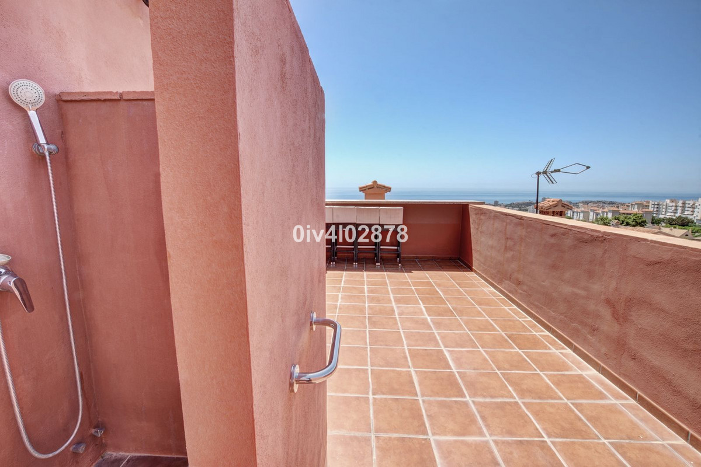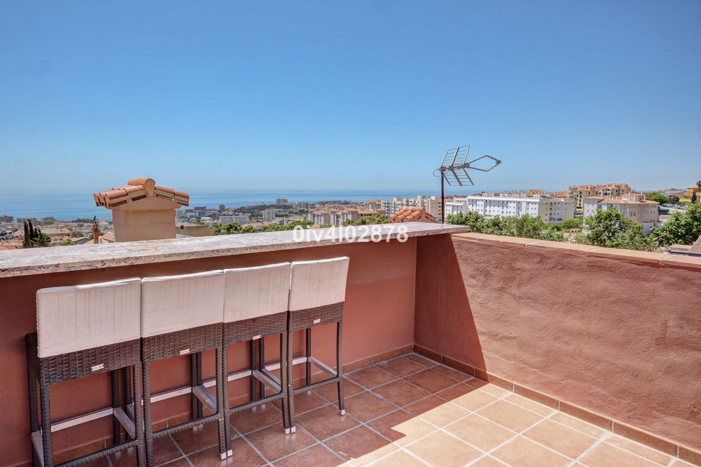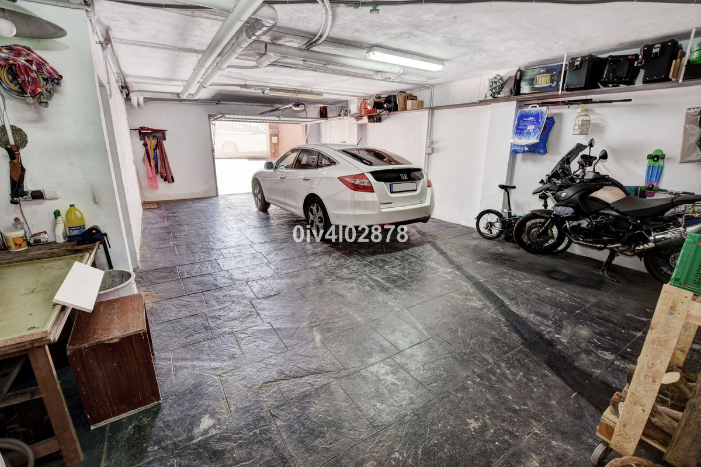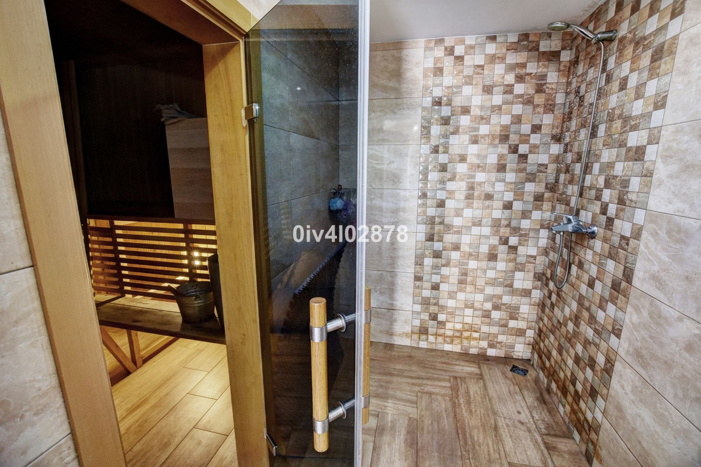Townhouse, Arroyo de la Miel
€660,000
Ref: R4071688
For Sale
Bedrooms: 4 Bathrooms: 3 Living Area: 290 Terrace: 60 Parking: Ja
Spacious and high quality townhouse located close to Arroyo de la Miel town centre ! On ground level there is an immaculate hallway which leads to an independent fully equipped kitchen, a lounge/dining area, guest bathroom, and lovely spacious terrace with plenty of afternoon sun. The hall also lead downstairs and upstairs. Downstairs there is a large garage , utility room and lounge with Sauna and shower. On first level continuing from hallway there are 3 bedrooms (one currently used as an office) and two bathrooms, where one of these bathrooms is ensuite to master bedroom. Going upstairs to second level there is a very large bedroom with another terrace benefiting from sea views, lots of afternoon sun and outdoor shower. Immaculate house with oustanding qualities and great location, must be seen!!
Total useful area 118.27m2, 64.30m2 on the ground floor, 51.85m2 on the first floor, and 3.15m2 on the covered ground floor, and total built area of 146.90m2, 74.15m2 on the ground floor, 73.70m2 on the first floor , 9.05m2 ground floor. As an annex, the back of the house that is used as a patio with an approximate area of 38.50m2. Also as an annex undivided half of each of the basements, one and two that comprise a total useful surface area of 210m2. Year of Build: 2008, Aprox fees IBI :880€ per year - Basura 172€ per year
CEE:Energy Consumption Rating & CO2 Emissions Rating Pending
The stated data is merely informative and has no contractual value. These details may be subject to errors, price changes, omissions, availability and/or withdrawal from the market without prior notice. The indicated price does not include the expenses inherent to the purchase of real estate according to current laws (ITP or VAT, notary expenses, registry expenses, conveyancing etc)
Total useful area 118.27m2, 64.30m2 on the ground floor, 51.85m2 on the first floor, and 3.15m2 on the covered ground floor, and total built area of 146.90m2, 74.15m2 on the ground floor, 73.70m2 on the first floor , 9.05m2 ground floor. As an annex, the back of the house that is used as a patio with an approximate area of 38.50m2. Also as an annex undivided half of each of the basements, one and two that comprise a total useful surface area of 210m2. Year of Build: 2008, Aprox fees IBI :880€ per year - Basura 172€ per year
CEE:Energy Consumption Rating & CO2 Emissions Rating Pending
The stated data is merely informative and has no contractual value. These details may be subject to errors, price changes, omissions, availability and/or withdrawal from the market without prior notice. The indicated price does not include the expenses inherent to the purchase of real estate according to current laws (ITP or VAT, notary expenses, registry expenses, conveyancing etc)
