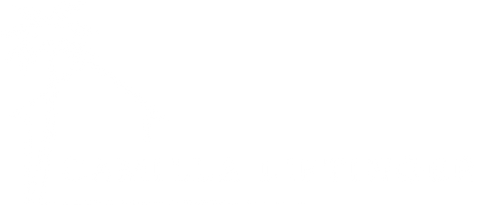Residential Plot, Torrox Costa
€220,000
Ref: R4225060
For Sale
Plot Size: 837 Living Area: 753
3 urban plots for sale (70/80/90.000€) or entire plot of 837 m2 (220.000€) in Torrox-Costa (Málaga), with a project for the construction of three semi-detached houses, revised by the town hall of Torrox.
Torrox Costa, due to its proximity to Nerja, its unbeatable climate and beaches, its family and quiet residential tourism, the potential of the future construction of the marina, and the collaborative, agile and quick processing policy of the Town Hall, is currently an area of growing interest for developers and investors.
the plots are located just 1,200 metres north of the iberostar hotel. They have a SOUTH orientation and sea views.
Their rising topography allows by law that the garages (and other rooms of the houses) are at street level (level 0), and the main floor (level 1) of the houses at 3 m above the street, which considerably improves both the views and the privacy of the houses.
Based on current market prices in the area, I estimate that the West property could sell for €450,000, the central property for €400,000 and the East property for €425,000, excluding taxes. Therefore, the sale price of these plots would in any case be less than 20% of the sale price of the finished house (impact less than 20%).
The EAST and WEST plots are corner plots and therefore have 3 facades and only one party wall. The central plot is located between the above plots and therefore has 2 facades and 2 party walls.
Each house has on level 1 (3 metres above the street) an attractive double height living room, kitchen, hallway, bathroom and two bedrooms. On level 0 (at street level) there is a large garage for two vehicles, bathroom, storage room, and two "multi-purpose" rooms that enjoy natural light and ventilation through cleverly placed English patios, which can be used, depending on the needs of each owner, as a games room, office, gym, or even as accommodation for guests. The houses also have terraces, solarium and swimming pool (located on level 1 in the case of the West house and on level 2 in the other two cases). The plans show the useful and constructed areas, which are summarised below:
*WEST PLOT 283'66 m2 of plot and constructed area 259.10 m2c 90.000 €.
*CENTRAL PLOT 273.98 m2 of plot and constructed area 206.54 m2c 70.000 € 70.000
*EAST PLOT 279.30 m2 plot and constructed area 225.95 m2c 80.000 € 80.000
Translated with www.DeepL.com/Translator (free version)
Torrox Costa, due to its proximity to Nerja, its unbeatable climate and beaches, its family and quiet residential tourism, the potential of the future construction of the marina, and the collaborative, agile and quick processing policy of the Town Hall, is currently an area of growing interest for developers and investors.
the plots are located just 1,200 metres north of the iberostar hotel. They have a SOUTH orientation and sea views.
Their rising topography allows by law that the garages (and other rooms of the houses) are at street level (level 0), and the main floor (level 1) of the houses at 3 m above the street, which considerably improves both the views and the privacy of the houses.
Based on current market prices in the area, I estimate that the West property could sell for €450,000, the central property for €400,000 and the East property for €425,000, excluding taxes. Therefore, the sale price of these plots would in any case be less than 20% of the sale price of the finished house (impact less than 20%).
The EAST and WEST plots are corner plots and therefore have 3 facades and only one party wall. The central plot is located between the above plots and therefore has 2 facades and 2 party walls.
Each house has on level 1 (3 metres above the street) an attractive double height living room, kitchen, hallway, bathroom and two bedrooms. On level 0 (at street level) there is a large garage for two vehicles, bathroom, storage room, and two "multi-purpose" rooms that enjoy natural light and ventilation through cleverly placed English patios, which can be used, depending on the needs of each owner, as a games room, office, gym, or even as accommodation for guests. The houses also have terraces, solarium and swimming pool (located on level 1 in the case of the West house and on level 2 in the other two cases). The plans show the useful and constructed areas, which are summarised below:
*WEST PLOT 283'66 m2 of plot and constructed area 259.10 m2c 90.000 €.
*CENTRAL PLOT 273.98 m2 of plot and constructed area 206.54 m2c 70.000 € 70.000
*EAST PLOT 279.30 m2 plot and constructed area 225.95 m2c 80.000 € 80.000
Translated with www.DeepL.com/Translator (free version)











