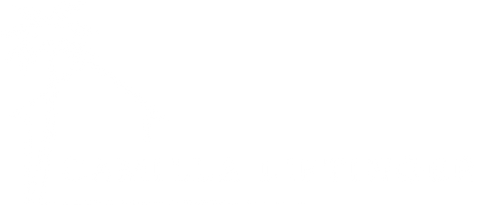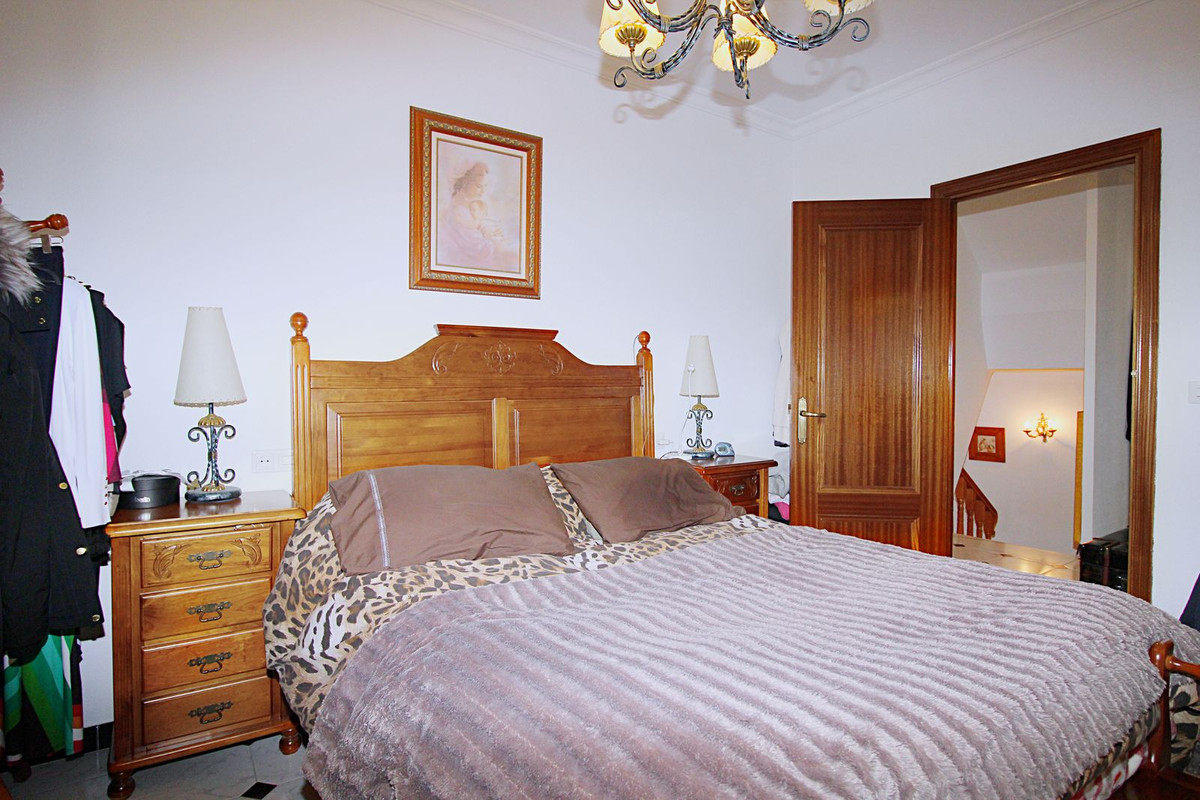Other, Coín
€850,000
Ref: R4226389
For Sale
Bedrooms: 4 Bathrooms: 2 Living Area: 558
Incredible investment opportunity on this beautiful building with an excellent location downtown Coín. 558 m2 built, with commercial and house use.
This property, with a 93 m2 plot, is located in a privileged urban environment, a few steps from the tourist attraction of the historic center of Coín, a must for locals and visitors, close to parks, bus stops and all kinds of shops, services and sites of interest.
It is distributed over 5 floors plus a terrace, with the basement, the ground floor and the first floor being for commercial use; and the second, third and terrace for house use.
The commercial area has more than 130 useful m2 and is equipped for the catering business. The basement in a storage area, the ground floor works as a bar and the first floor has an additional kitchen and a spacious dining area.
The house, with more than 149 useful m2, is distributed as follows: in the second there is a living room - dining room with charming views of the street and the nearby park, a family room, kitchen and a toilet. On the third we have 4 bedrooms and a family bathroom with a bathtub, and on the terrace level there is a large laundry room - storage room with access to a terrace that enjoys the views of the surroundings.
By preparing a project and requesting the corresponding permits, it could become a charming boutique hotel, making it an excellent opportunity for investors or entrepreneurs.
This property, with a 93 m2 plot, is located in a privileged urban environment, a few steps from the tourist attraction of the historic center of Coín, a must for locals and visitors, close to parks, bus stops and all kinds of shops, services and sites of interest.
It is distributed over 5 floors plus a terrace, with the basement, the ground floor and the first floor being for commercial use; and the second, third and terrace for house use.
The commercial area has more than 130 useful m2 and is equipped for the catering business. The basement in a storage area, the ground floor works as a bar and the first floor has an additional kitchen and a spacious dining area.
The house, with more than 149 useful m2, is distributed as follows: in the second there is a living room - dining room with charming views of the street and the nearby park, a family room, kitchen and a toilet. On the third we have 4 bedrooms and a family bathroom with a bathtub, and on the terrace level there is a large laundry room - storage room with access to a terrace that enjoys the views of the surroundings.
By preparing a project and requesting the corresponding permits, it could become a charming boutique hotel, making it an excellent opportunity for investors or entrepreneurs.



















