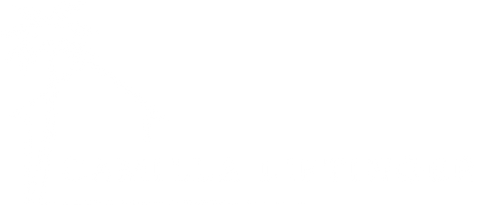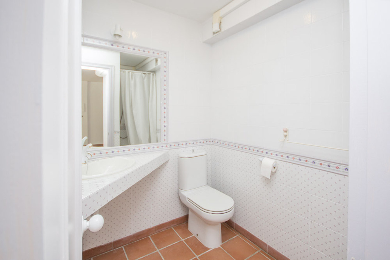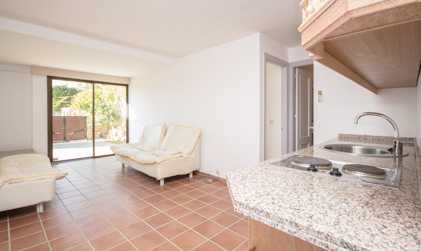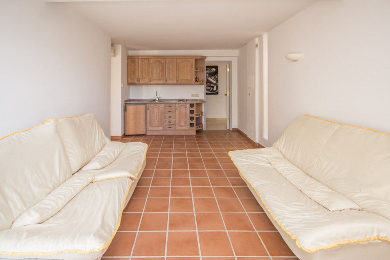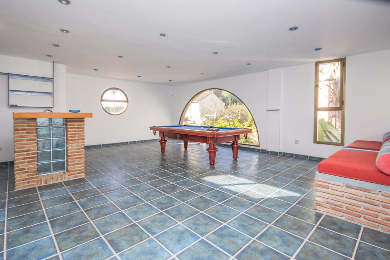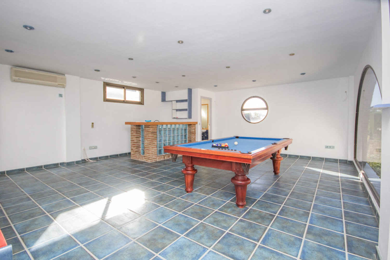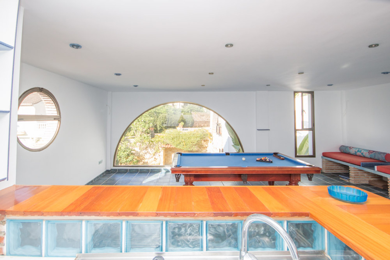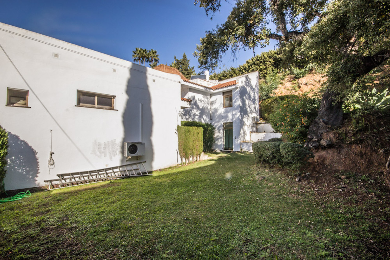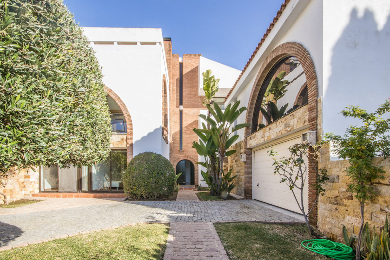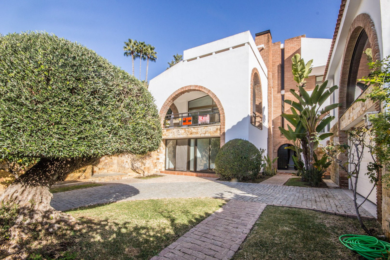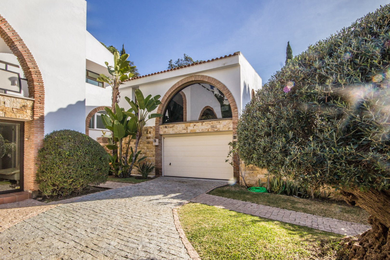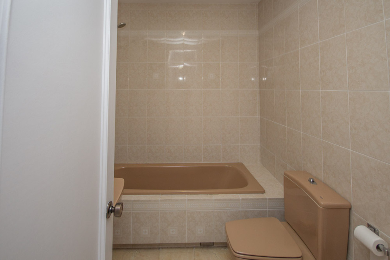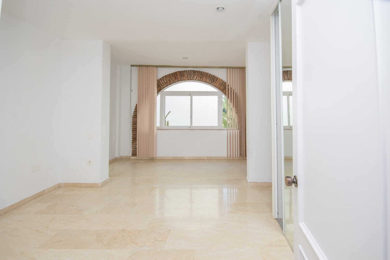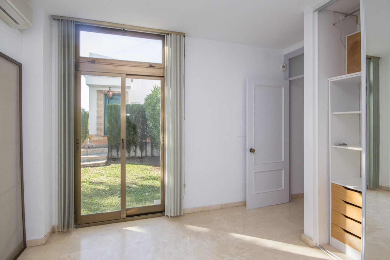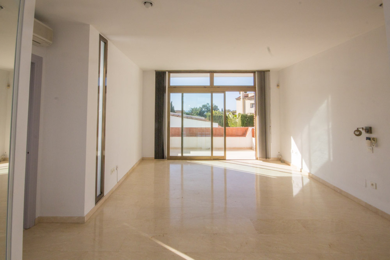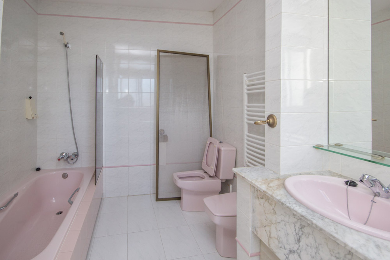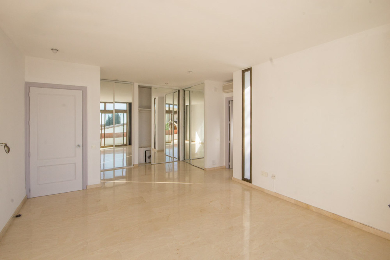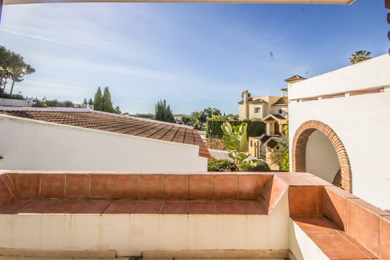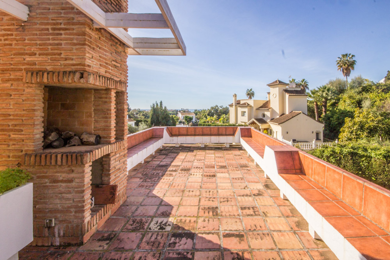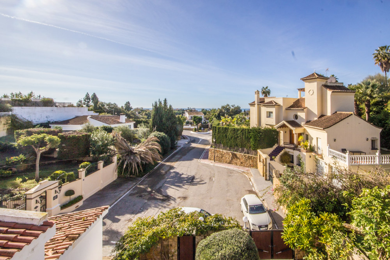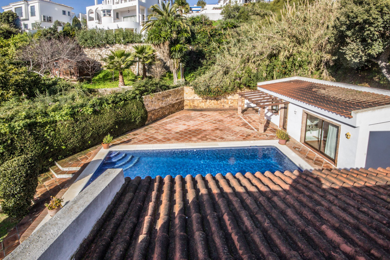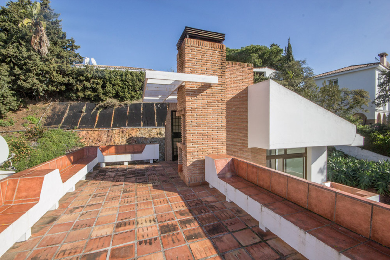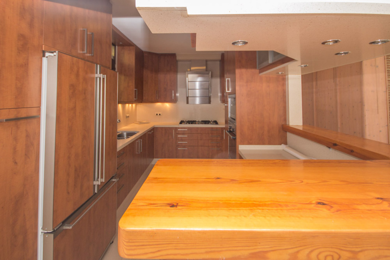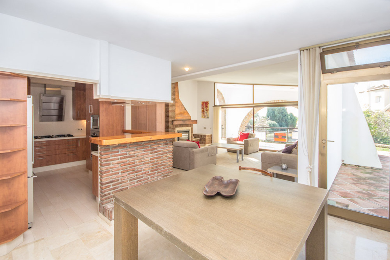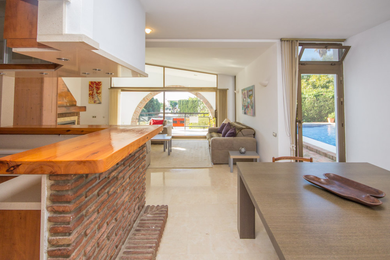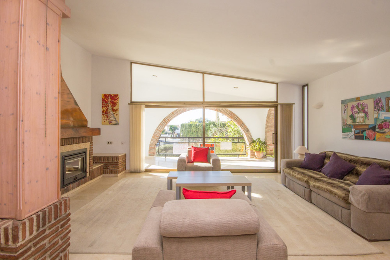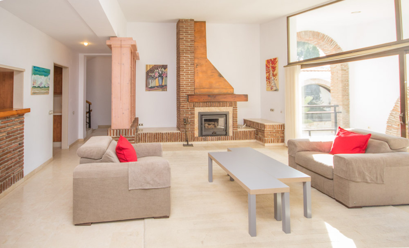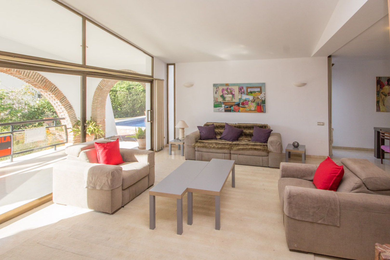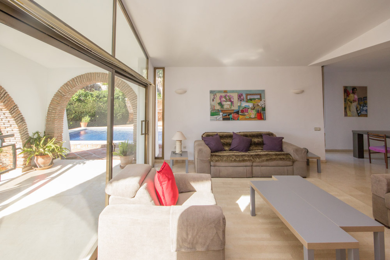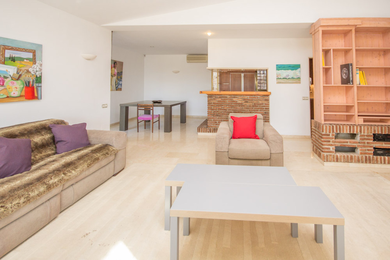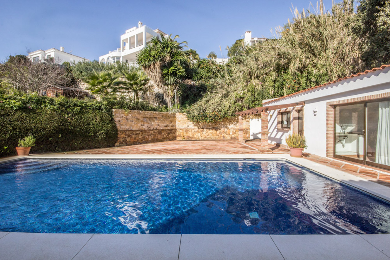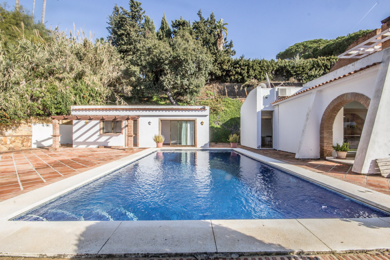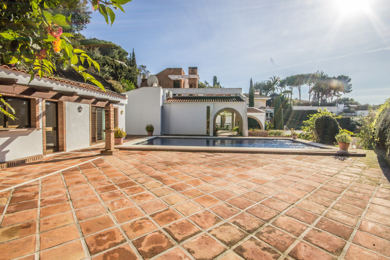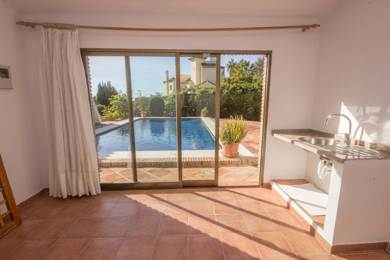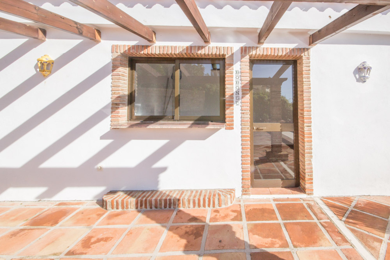Beautiful Villa in the heart of Elviria – built in the 90ies by a famous Irani architect.
The Villa consists of a main house with 4 bedrooms out of which one has its own entrance and kitchen on the lower level. 2 more bedrooms with bathrooms are located on the main living level with a open plan kitchen which was renewed 10 years ago. The openplan living area offers lovely views towards the surrounding areas, the pool and guest accommodation which is set next to the heated pool. The two guest rooms have a little kitchenette. These rooms can also be used as offices or atelier or just as a pool room/bar.
The Master bedroom with its spacious bathroom is located on the top floor and offers some sea views. The roof terrace above the bedroom offers even better sea views and a bbq area.
The m2 of the house are as follows:
Total m2 of main house including terrace 248,65m2
Garaje 53,46m2
Games room / Studio 53,46m2
Guest apartment 35,78m2
Total: 391,35m2
The garage for 2 cars is located un der the independent guest house which is currently used as games room. This house offers lots of space and would be good bed & breakfast due to its independent guest apart cents. But it would also work perfectly as a big family house with staff accommodation.
